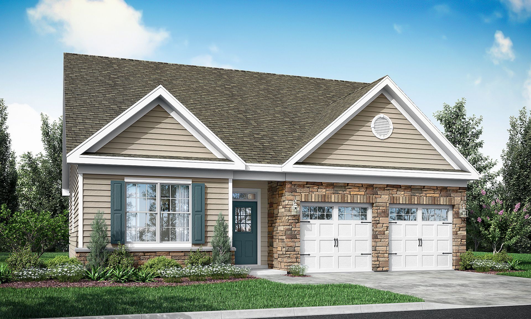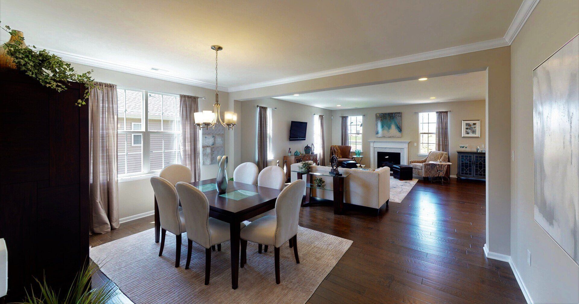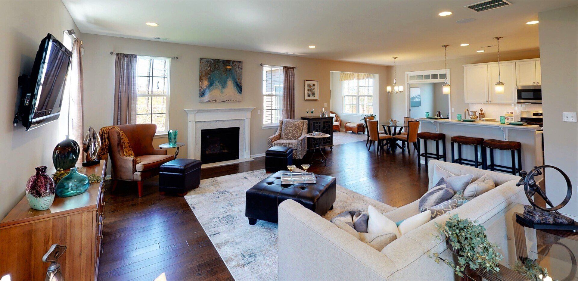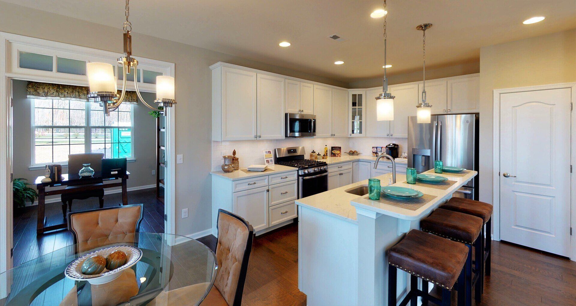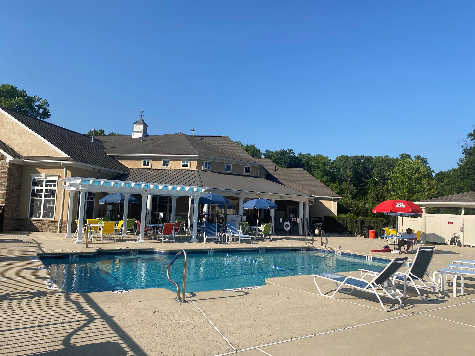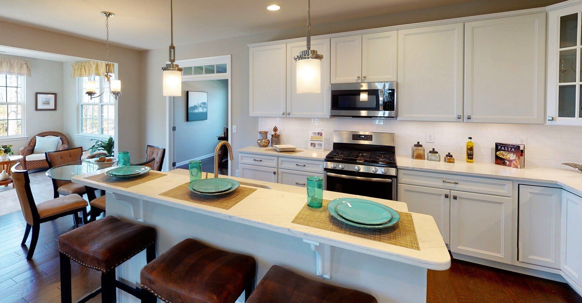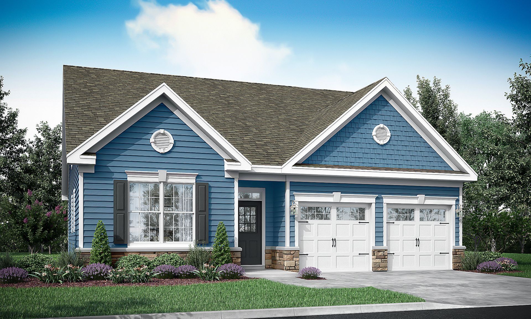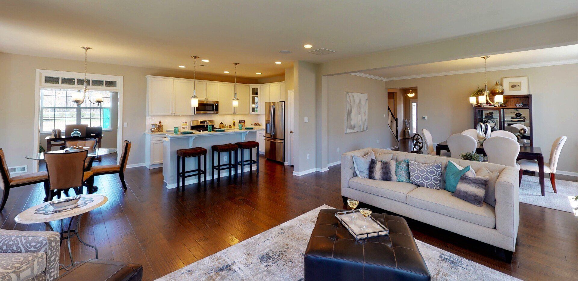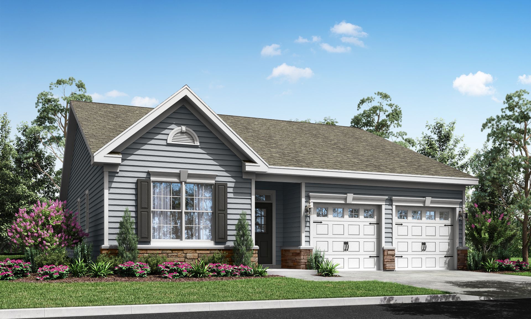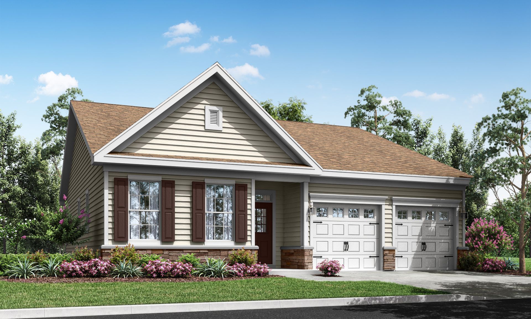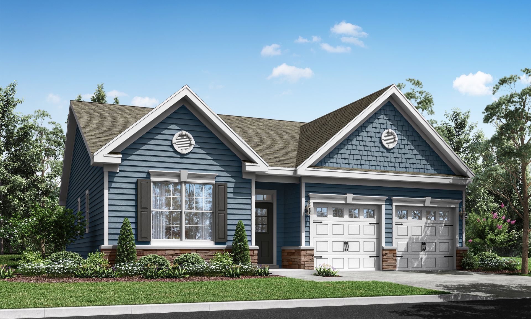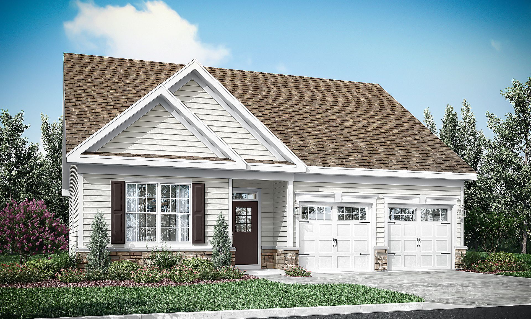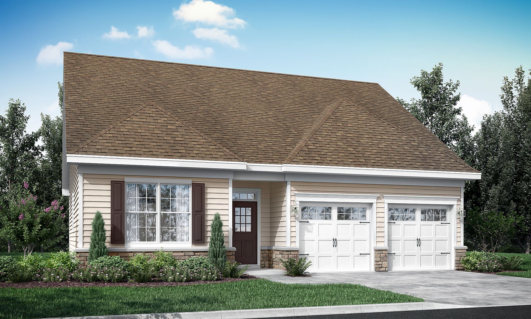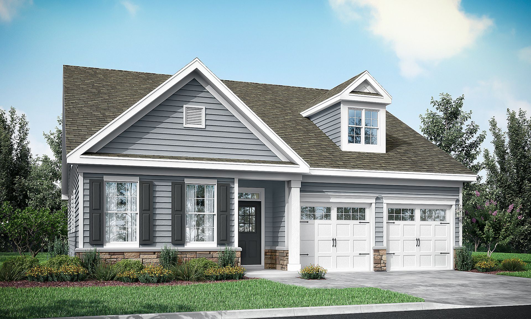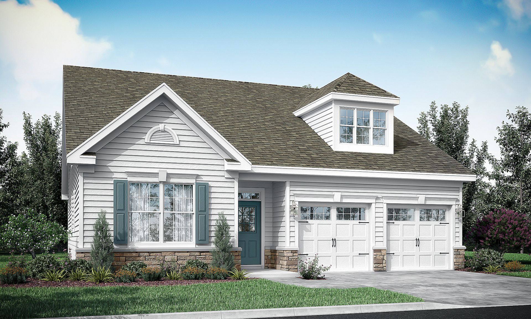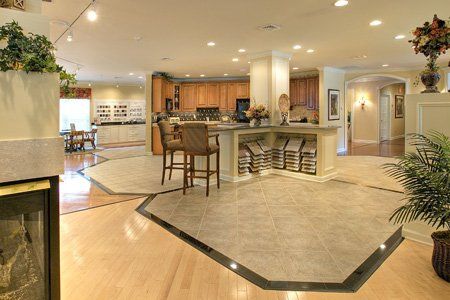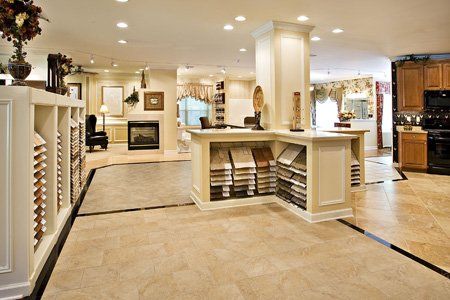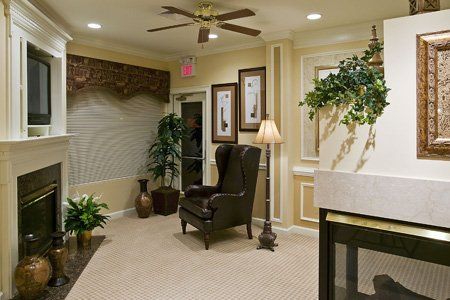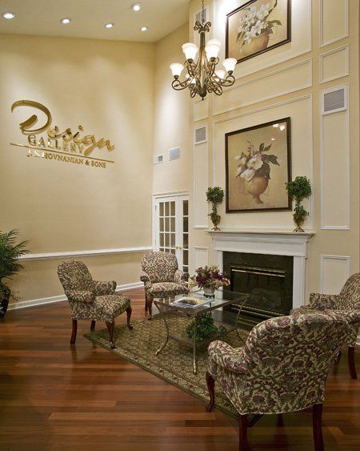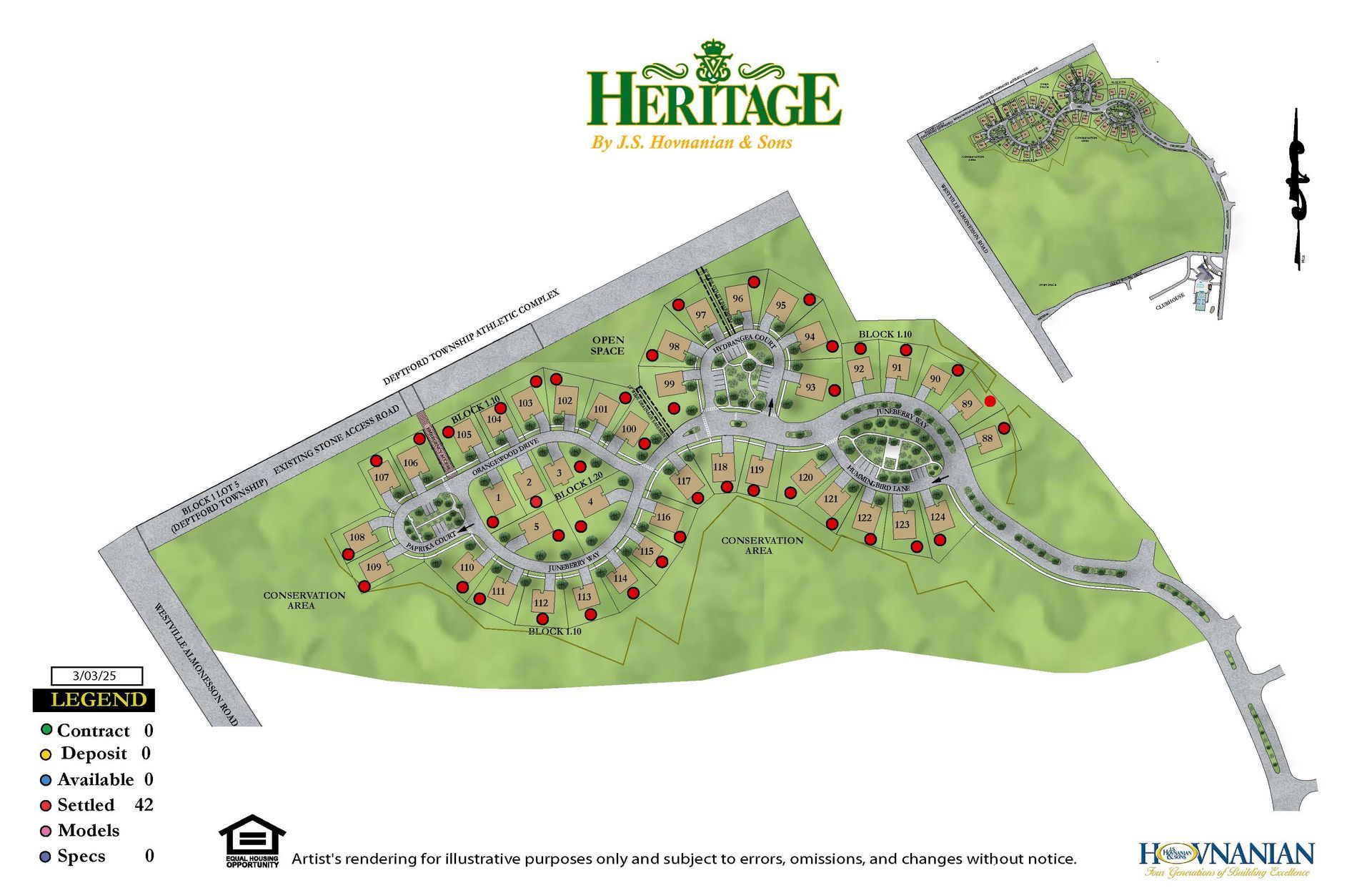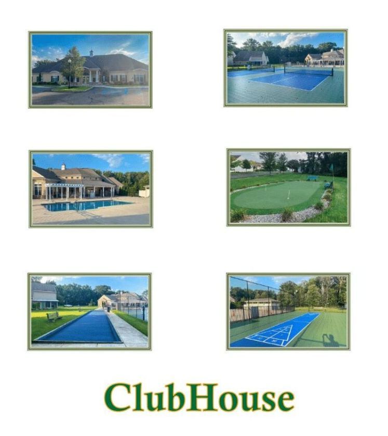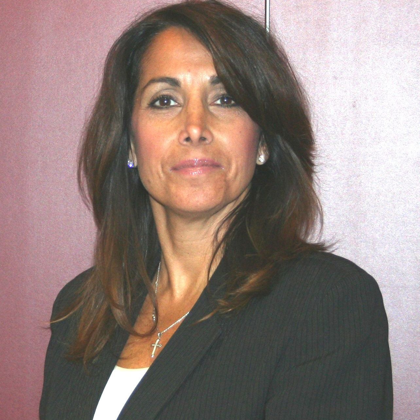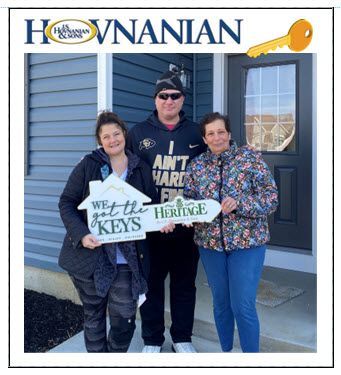BUILDER: HOVBROS HERITAGE, LLC
WELCOME TO HERITAGE
Active Adult Homes in the Heritage community located in Deptford, NJ. NOTE: This community is sold out. Please visit THE GREENS, our active adult community
in Willamstown, NJ.
View Models | Site Plan | Design Gallery | Clubhouse | Neighborhood | FAQ | Contact
VIEW MODELS
Essex
From $394,900 - Approx. 1,530 Square Feet
2 Beds
2 Baths
2 Car Garage
Ranch Style Home with Great Room, Island Kitchen, Pantry Cabinet, and Attic Storage.
Cambridge
From $414,900 - Approx. 1,744 Square Feet
3 Bedrooms
2 Baths
2 Car Garage
Owner's Bedroom with Walk-In Closet, Great Room, Island Kitchen and Pantry, and Finished Loft and Storage.
Windsor
From $434,900 - Approx. 2,199 Square Feet
3 Beds
2 Baths
2 Car Garage
Owner's Bedroom with Walk-In Closet, Great Room, Island Kitchen, Nook and Pantry, and Finished Loft and Storage.
Estimated 2024 Monthly Association Fee: $145.00
DESIGN GALLERY
J.S. Hovnanian & Sons has put a lot of thought and planning into the creation of its Design Gallery. Here you’ll find a welcoming, intimate atmosphere that makes the important selection process both an exciting adventure and a pleasurable experience.
Working with recommendations from our vendors, we’ve assembled a range of top selling products that offers an ample, but not overwhelming, selection of items other home buyers have found most desirable. It’s all designed with our customer’s satisfaction in mind, and is a part of our program that puts the Customer 1st!
To apply for a mortgage, learn more about getting qualified, compare rates, or just talk to a specialist, please contact
1st Colonial Community Bank, Gino Brown, 609-923-1911
Michael Borodinsky at Caliber Home Loans, 732-382-2654 or 908-202-7293
Michael McKenty, Medford Mortgage,
609-848-5715
How to Buy?
To serve you better, here are some of the most frequently asked questions we receive from homebuyers.
*Oversized, corner, view and open-space homesites are subject to additional premiums. Please see Sales Manager for special house pricing opportunities on selected lots. Prices subject to change without notice and subject to prior sale. Square footage is approximate; it is based on the home's finished & heated area.
SEND US A MESSAGE
Ask About The Special Incentives on select home sites.


