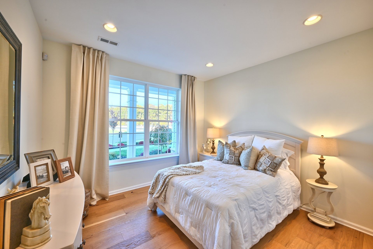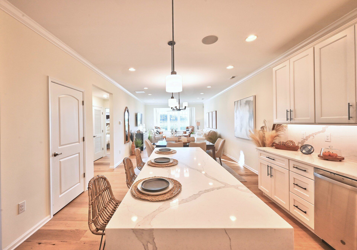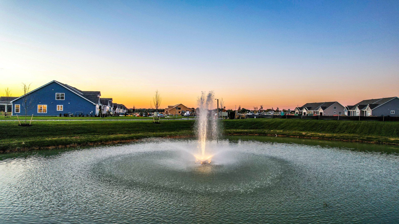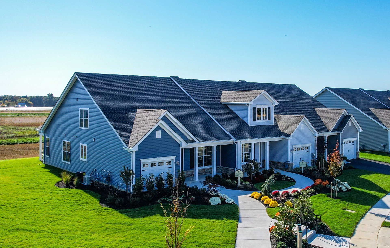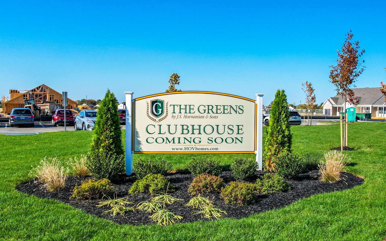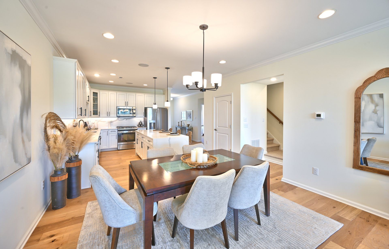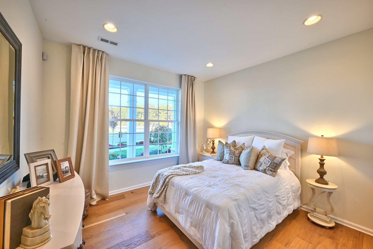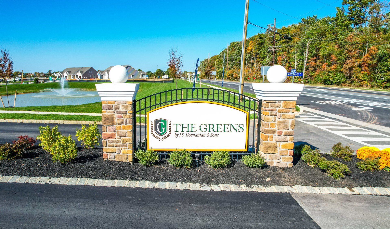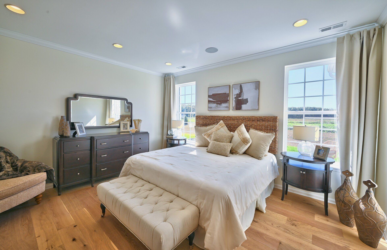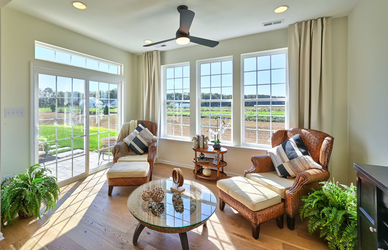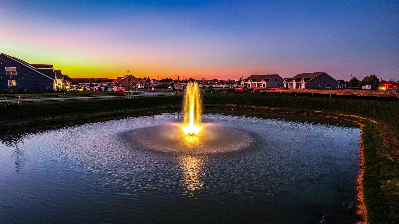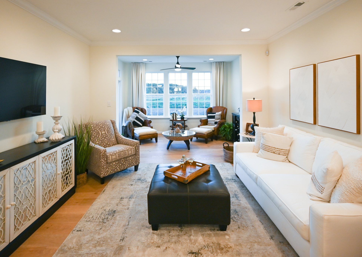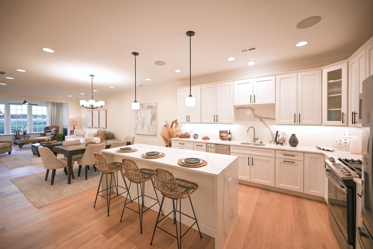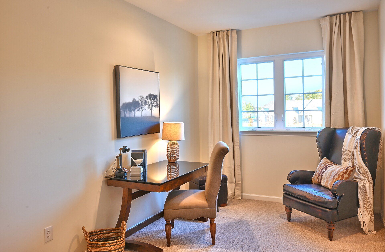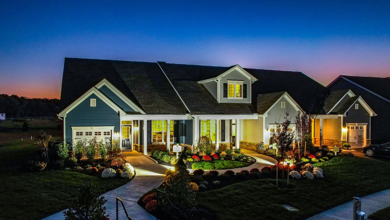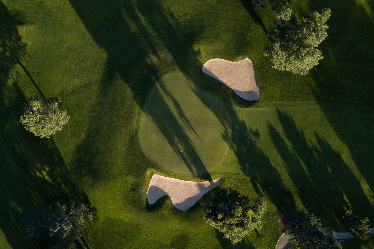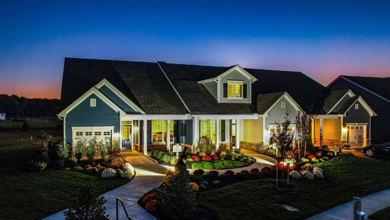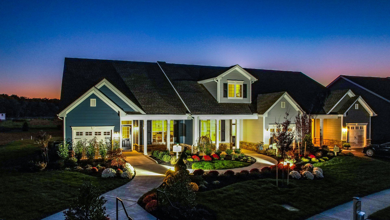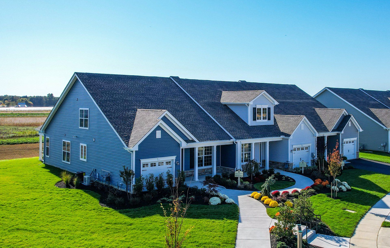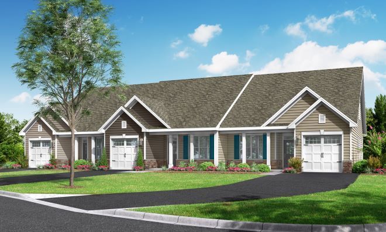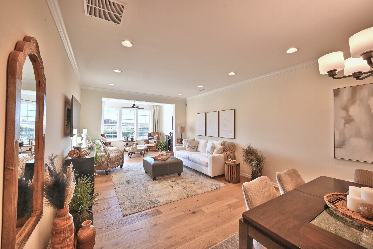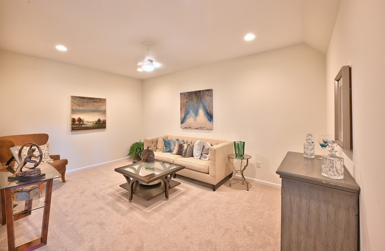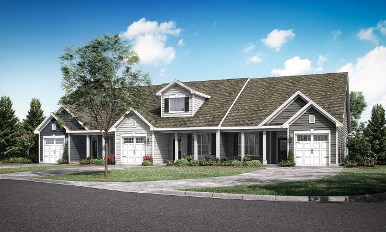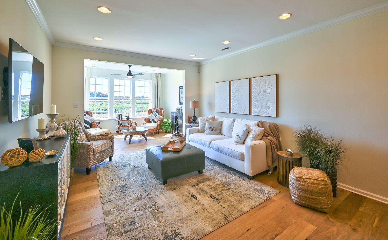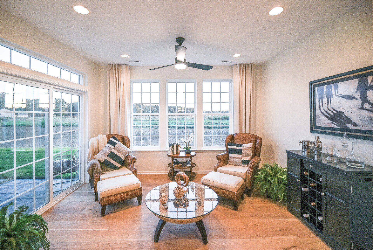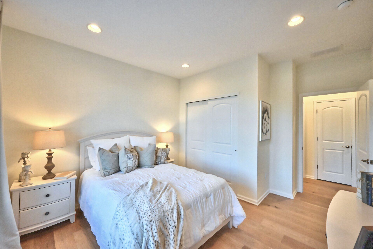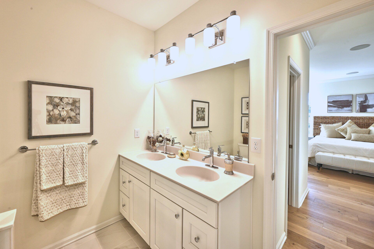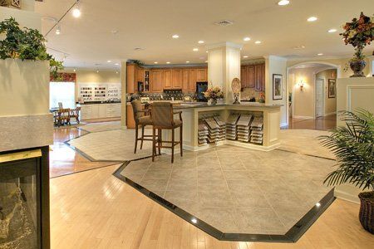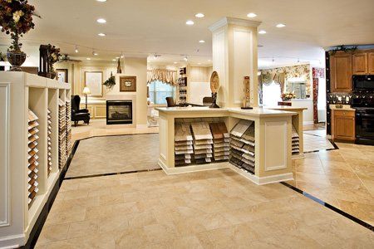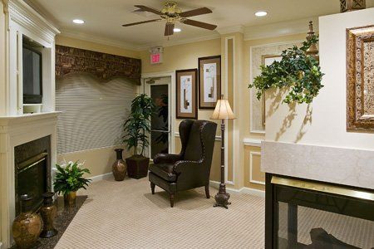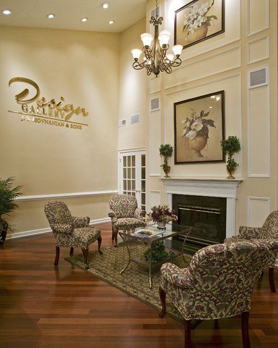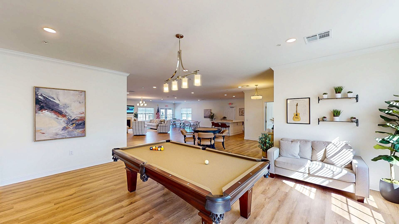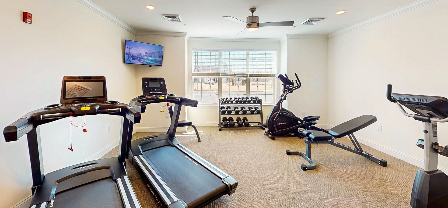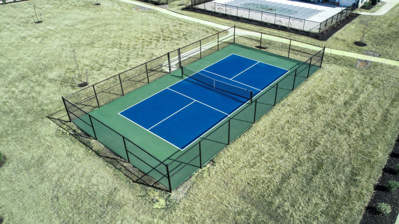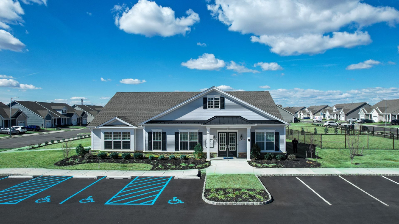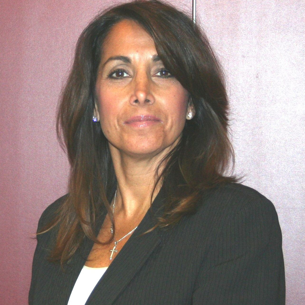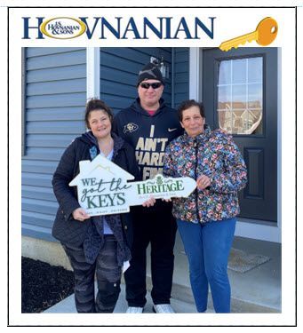WELCOME TO THE GREENS
FREE SUNROOM, 20% OFF OPTIONS,
PLUS EXCITING NEW INCENTIVES!
Act Now! Only a Few Homes Left!
Phone: 856-235-7416
The Greens located in Monroe Township Williamstown, New Jersey. Featuring Ranch Style Town Homes for adults 55+ with fabulous amenities that include clubhouse, outdoor pool, pickle ball court,
and fenced in dog run. Full Finished Lofts Now Included!
View Models | Site Plan | Design Gallery | Clubhouse | Neighborhood | FAQ | Contact | Testimonials
VIEW MODELS
Woodcrest
From $394,900 - Approx. 1,889 Square Feet
2 Beds
2 Baths
1 Car Garage w/ 20' wide Driveway
Owner's Bedroom with Walk-In Closet, Family Room, Dining Room, Island Kitchen and Pantry with Finished Loft and Attic Storage
THIS MODEL SOLD OUT
Greenbrier
From $384,900 - Approx. 1,889 Square Feet
2 Beds
2 Baths
1 Car Garage w/ 18' wide Driveway
Owner's Bedroom with Walk-In Closet, Family Room, Dining Room, Island Kitchen and Pantry with Finished Loft and Attic Storage
ONLY A FEW HOMES LEFT!
Wedgewood
From $394,900 - Approx. 1,889 Square Feet
2 Beds
2 Baths
1 Car Garage w/ 20' wide Driveway
Owner's Bedroom with Walk-In Closet, Family Room, Dining Room, Island Kitchen and Pantry with Finished Loft and Attic Storage
THIS MODEL SOLD OUT
Prices subject to change without notice and subject to prior sale.
Estimated 2025 Monthly Association Fee: $233.02
(Association Fee includes cutting and edging of lawn, snow removal and maintenance of common areas.
Square footage is approximate; it is based on the home's finished & heated area.)
DESIGN GALLERY
J.S. Hovnanian & Sons has put a lot of thought and planning into the creation of its Design Gallery. Here you’ll find a welcoming, intimate atmosphere that makes the important selection process both an exciting adventure and a pleasurable experience.
Working with recommendations from our vendors, we’ve assembled a range of top selling products that offers an ample, but not overwhelming, selection of items other home buyers have found most desirable. It’s all designed with our customer’s satisfaction in mind, and is a part of our program that puts the Customer 1st!
The Greens Site Plan:
'The Club' is now OPEN!
Stop in to see all the amenities it has to offer.
THE GREENS CLUBHOUSE
Indoor activities include a Fitness Center, Men and Women's Dressing areas, Media Lounge, Multi Purpose Room and Club Office.
Outdoor activities include an Outdoor Pool, Pickle Ball, and a Dog Run.
How to Buy?
To serve you better, here are some of the most frequently asked questions we receive from homebuyers.
*Oversized, corner, view and open-space homesites are subject to additional premiums. Please see Sales Manager for special house pricing opportunities on selected lots. Prices subject to change without notice and subject to prior sale. Square footage is approximate; it is based on the home's finished & heated area.
SEND US A MESSAGE
Ask About The Special Incentives on select home sites.
The Greens Contact Form
Elaine Corbi
Phone: 856-235-7416
Sales for The Greens are being conducted at The Little Pond Sales Center
The Marketplace at Chews Landing
1200 Chews Landing Road
Suite 1212A
Laurel Springs, Gloucester Twp, NJ
ShopRite Shopping Plaza


