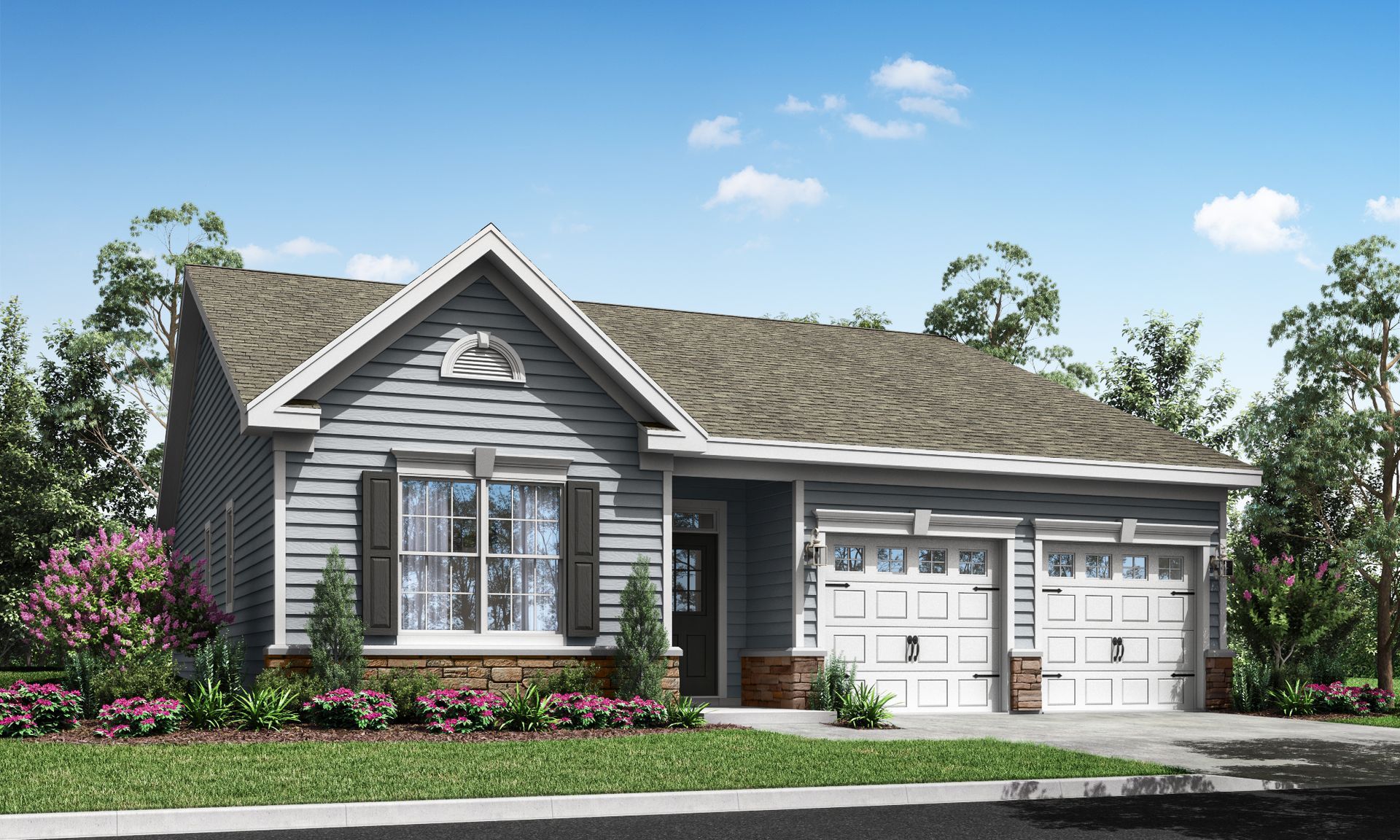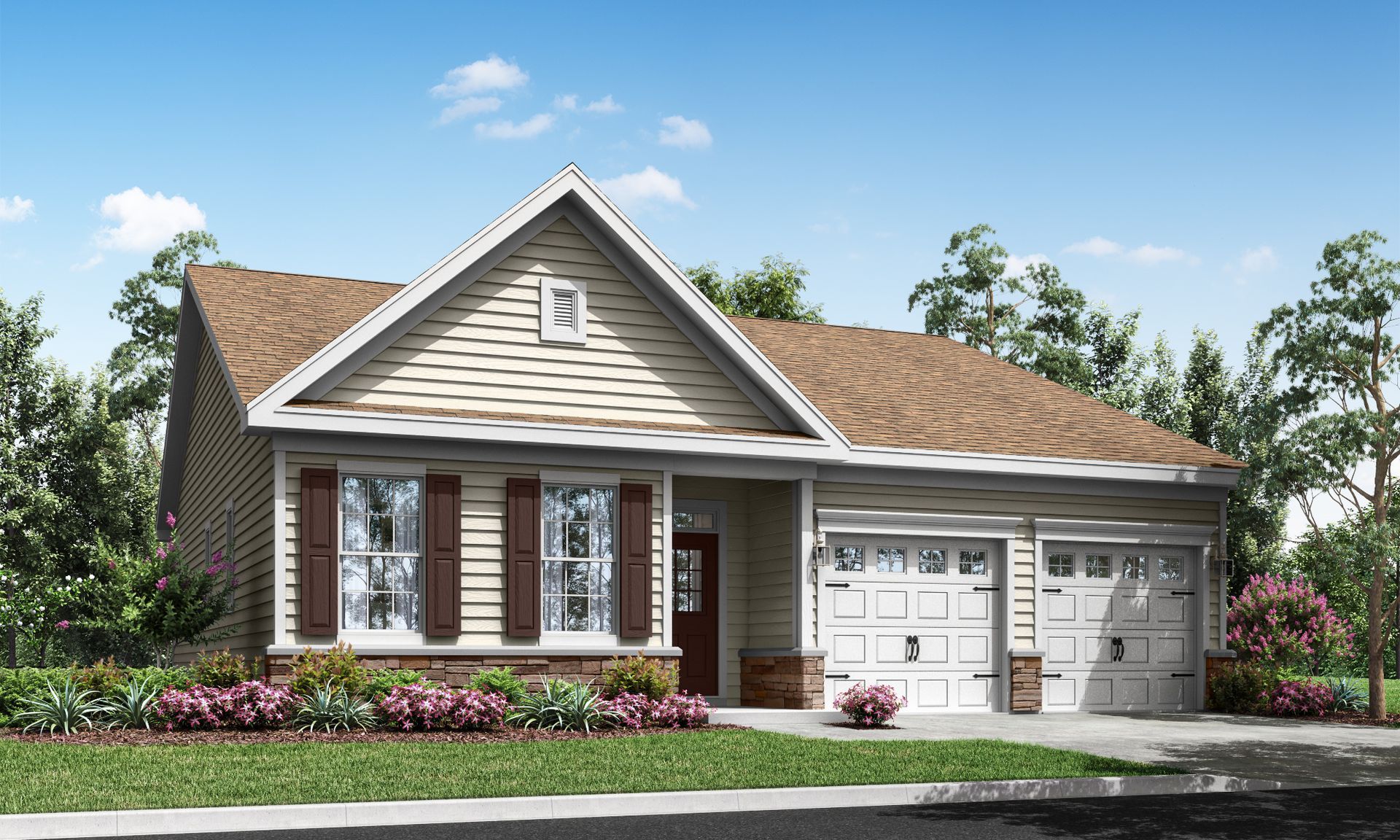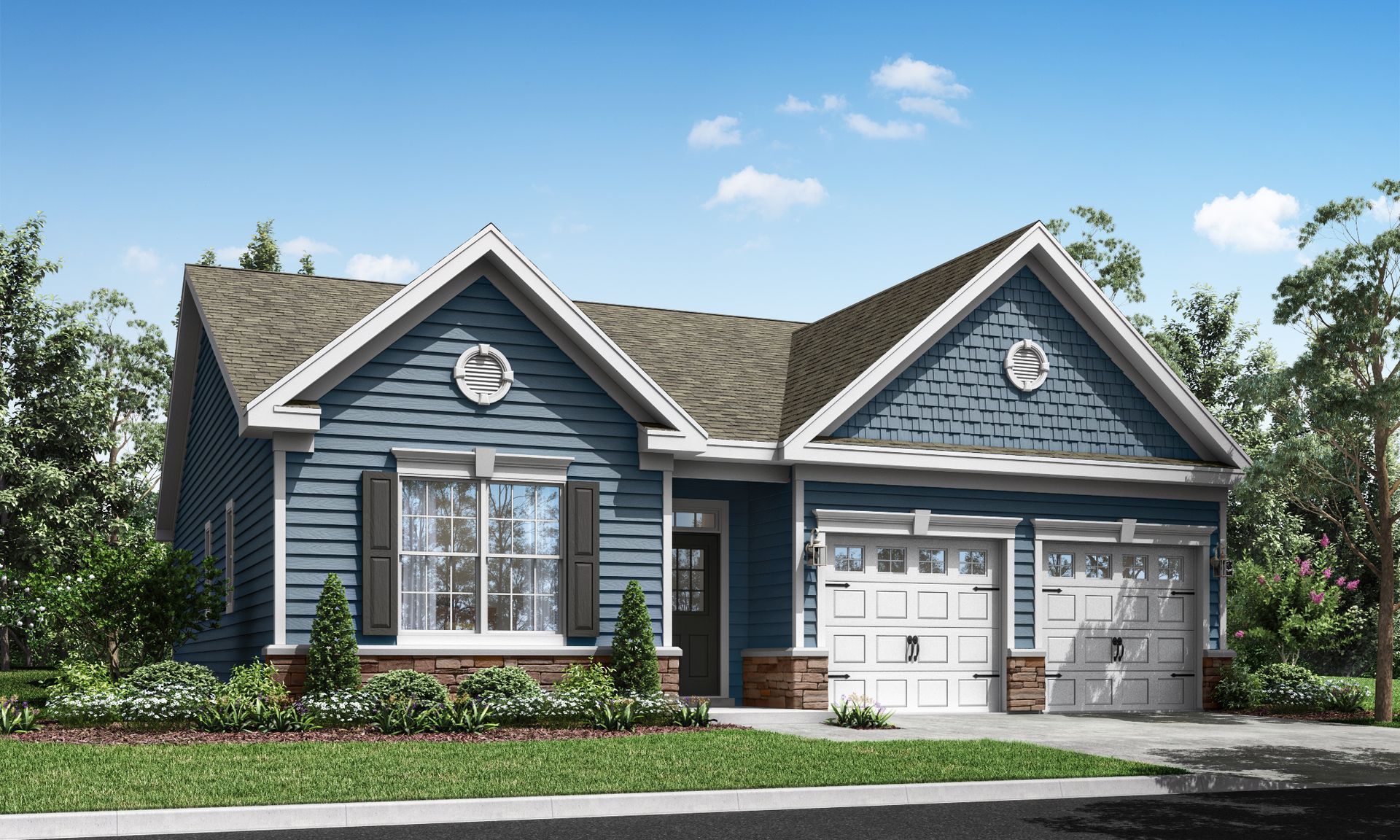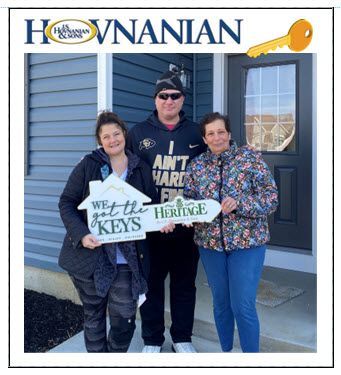*This is an artist rendering of a model intended to be available at the advertised community.
ESSEX
From $394,900 - 1,530 Square Feet
2 Bedrooms
2 Baths
2 Car Garage
Ranch Style Home with Great Room, Island Kitchen, Pantry Cabinet, and Attic Storage.
With four generations of experience as master planners and builders, along with many successful residential and commercial communities to our credit, J.S. Hovnanian & Sons has proudly earned the trust and respect of thousands of Delaware Valley families. We are eager to add you to our growing family of over 7,000 happy homeowners
Call
856-235-6912
For More Information!
ESsex Elevations
Floor Plans
Click Images to Enlarge
Features Available IN AN ESSEX HOME!
EVERY ONE OF THESE EXCEPTIONAL FEATURES IS INCLUDED
LUXURY APPOINTMENTS
- Dramatic 9 foot first floor ceilings.
- Second floor Loft and storage room per plan.
- Designer style insulated carriage style front door, with single transom and lighted front door chime, with front door security hardware.
- Custom insulated garage door with glass upper panel.
- Walk-in closet in owner's bedroom.
- Gas heating and cooking.
- Convenient laundry with washer and gas dryer hook-ups.
- Easy care LVP flooring in foyer, kitchen, dining area, and family room in a choice of decorator colors.
- "One-piece" easy care vinyl in hall bath laundry and utility areas in a choice of decorator colors.
- Custom millwork details include 3' baseboard and 2 1/4" door trim.
- Arched embossed two panel, smooth finish, interior doors with level handles.
- Decorator quality lighting fixtures.
- Deluxe wall-to-wall carpeting in bedrooms in choice of decorator colors.
- Ventilated vinyl shelving in all closets.
- Professionally managed association with lawn care & snow removal (consult sales manager for details).
THOUGHTFULLY DESIGNED KITCHENS & BATHS
- Furniture quality 36" overhead cabinets, with crown molding and Furniture Grade cabinet island.
- Granite kitchen countertop in choice of colors with under mount stainless steel single bowl sink and single lever faucet.
- Generous pantry.
- Self-cleaning free standing oven/range, dishwasher, microwave/hood with hood vented to the outside and food waste disposal.
- Luxurious owner's bath with ceramic floors, one piece 5' fiberglass shower with corner seats, convenient 35" high double bowl vanity per plan.
- Fiberglass tub in hall bath with vanity and private linen closet per plan.
- Cultured marble bath countertops, with single-lever faucets, anti-scald shower diverter and vented exhaust fan.
QUALITY CONSTRUCTION
- Low maintenance vinyl siding using professionally coordinated premium color schemes.
- Distinctive "Architectural" roof shingles with 30-year warranty and ice dam protection.
- Fully sodded home site with professionally coordinated landscaping.
- Lawn irrigation system.
- Automatic garage door opener.
- Direct-line PEX plumbing system.
- 7/16" OSB exterior sheathing.
- Engineered wood roof trusses.
- Pre-wired for 1 phone and 1 cable outlet.
- Concrete driveway and service walk.
- 2 exterior hose bibs.
- 2 exterior GFI electrical outlets.
- Hard-wired smoke and CO2 detectors w/ battery back-up.
- Public water and sewer.
- Underground utility lines.
- 5-year warranted termite treatment.
NJ ENERGY STAR HOMES PROGRAM - ASSURING YOU OF SUPERIOR VALUE, TODAY AND INTO THE FUTURE!
- High efficiency central heating and air conditioning with automatic setback thermostat.
- Energy efficient tankless water heater.
- Upgraded 200 amp electrical service.
- Insulated vinyl single hung tilt-in windows and sliding patio door with Low-E, argon filled glass with screens.
- R-45 insulation in ceilings.
- R-21 insulation in exterior walls.
- Air infiltration barrier around windows and doors.
- Each home is designed, inspected, tested, and certified by NJ's leading energy consultant.
10-YEAR HOME BUYER WARRANTY PROGRAM.
Builder shall have the right to make substitution of comparable materials, brands, and/or equipment.
GET IN TOUCH WITH
Our Sales Team
Have a question?We’re here to help. Send us a message and we’ll be in touch.











